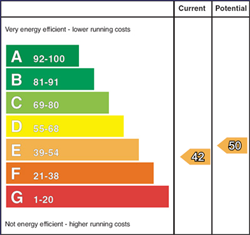ENTRANCE HALL: 23' 0" X 7' 7" (7.01m X 2.31m)
Hardwood front door with double glazed sidelights, solid oak flooring, original solid wood staircase to first floor, cornices, ceiling rose, under staircase storage, solid wood architrave and skirting.
CLOAKSPACE 7' 3" X 5' 7" (2.21m X 1.70m)
Tiled flooring, open archway to entrance hall.
CLOAKROOM: 10' 0" X 5' 7" (3.05m X 1.70m)
Suite comprising 'Charlotte' pedestal wash hand basin with brass mixer taps, 'Charlotte' high flush wc, tiled flooring, solid wood architrave and skirting, feature picture rail.
DRAWING ROOM: 17' 1" X 15' 1" (5.21m X 4.60m)
Feature fireplace with white marble hearth and surround, cast iron inner surround, gas fire inset, solid oak flooring, cornices, ceiling rose, feature picture rail, solid wood architrave and skirting.
DINING ROOM: 17' 1" X 15' 5" (5.21m X 4.70m)
Feature antique fireplace with top mirror fire surround, solid wood surround, tiled hearth, metal fireguards, cornices, ceiling rose, solid oak flooring, solid wood architrave and skirting, 5amp lighting.
SUNROOM: 18' 4" X 18' 4" (5.59m X 5.59m)
Vaulted pine ceiling, with exposed oak beams, pine architrave and skirting, double 'French' doors to patio area, range of built-in storage with high specification electrical sockets and telephone master socket, fireplace with gas stove.
KITCHEN: 23' 7" X 13' 1" (7.19m X 3.99m)
Traditional solid oak fitted kitchen with an excellent range of high and low level units, Rangemaster cooker with gas hob, pull out extractor fan, integrated dishwasher, integrated fridge, ceramic kitchen sink with stainless steel mixer taps, part tiled walls, tiled flooring, cornices, custom feature fireplace with reclaimed brick, solid wood mantle and incorporated wine rack, solid wood 'French' doors to dining room.
LARGE UTILITY ROOM: 18' 4" X 10' 10" (5.59m X 3.30m)
Range of high and low level units, one and a half bowl stainless steel sink with mixer taps and single drainer, plumbed for automatic washing machine, space for tumble dryer, space for dishwasher, space and plumbed for 'American style' fridge/freezer, four ring ceramic hob, tiled flooring, part tiled walls, low voltage recessed lighting, hardwood backdoor to courtyard, access to integral double garage, access to small roofspace, skylight maximising the amount of light entering the utility room.
HOME OFFICE (OR GUEST BEDROOM 5) 18' 4" X 9' 10" (5.59m X 3.00m)
Solid oak flooring, double 'French' doors to patio area, low voltage recessed lighting, cornices, access to shower room.
SHOWER ROOM ENSUITE 10' 2" X 4' 7" (3.10m X 1.40m)
White suite comprising low flush wc, wash hand basin, walk-in shower cubicle with mixer taps, extractor fan, heated towel rail, tiled flooring.
LAUNDRY ROOM 15' 5" X 5' 7" (4.70m X 1.70m)
Burglar alarm control panel, access to kitchen, access to utility room, tiled flooring, solid wood architrave and skirting.
WC 10' 0" X 5' 7" (3.05m X 1.70m)
Suite comprising 'Charlotte' pedestal wash hand basin with brass mixer taps, 'Charlotte' high flush wc, tiled flooring, solid wood architrave and skirting, feature picture rail.
LANDING: 24' 7" X 7' 7" (7.49m X 2.31m)
Access to hotpress with shelving, cornices, Victorian archway.
MAIN BEDROOM 15' 9" X 15' 5" (4.80m X 4.70m)
Built-in wardrobes with sliding doors, emperor size bed with built-in bedside cabinets and headboard, cornices, Spacia flooring.
ENSUITE SHOWER ROOM: 8' 10" X 8' 6" (2.69m X 2.59m)
Suite comprising 'Charlotte' pedestal hand basin, low flush wc, walk-in shower cubicle with 'Mira' power shower, electrical shaver point, pine painted panelled walls.
WALK-IN DRESSING ROOM 8' 6" X 5' 11" (2.59m X 1.80m)
Range of built-in shelving and railing, light and power supplied.
BEDROOM (2): 14' 5" X 10' 2" (4.39m X 3.10m)
Laminate wooden flooring, range of built-in furniture and sliderobes, cornices, solid wood architrave and skirting.
BEDROOM (3): 13' 1" X 11' 10" (3.99m X 3.61m)
Solid wood architrave and skirting, new carpet.
BEDROOM (4): 13' 5" X 9' 10" (4.09m X 3.00m)
Laminate wooden flooring, range of built-in furniture and sliderooes, cornices, solid wood architrave and skirting, chrome electrical sockets.
BATHROOM: 11' 2" X 9' 10" (3.40m X 3.00m)
Superb four piece suite comprising, low flush wc, 'Charlotte' pedestal wash hand basin with brass mixer taps, walk-in shower cubicle with overhead 'Mira' power shower, hand painted wood panelled bathtub with brass mixer taps and telephone style handheld shower filter, Spacia flooring, wood panelled walls, extractor fan.
INTEGRAL DOUBLE GARAGE: 29' 6" X 19' 8" (8.99m X 5.99m)
Range of high and low level units, built-in workbench and units, light and power supplied, electrical 'Therma' roller garage doors, access to small roof space.
Beautiful, paved courtyard in granite 'setts' with feature clock tower. Flood lighting.
DETACHED DOUBLE GARAGE 27' 7" X 19' 8" (8.41m X 5.99m)
Newly built with insulation in the flooring, roof and walls, double glazed windows and doors to the courtyard, electrical 'Therma' roller garage door, light and power supplied.
SUMMER HOUSE/HOME OFFICE/WORKSHOP/STUDIO 23' 11" X 18' 1" (7.29m X 5.51m)
Metal staircase to first floor, hardwood front door, double glazed windows, solid wood flooring.
Extensive car parking within large courtyard finished in Donegal granite "setts". Floodlighting.
Turning circle with feature water fountain boasting stunning countryside views to the Mourne Mountains.
Extensive gardens to side and rear in lawns and a variety of plants, trees and shrubs, paved patio area overlooking the courtyard and manicured gardens, perfect for outdoor furniture.



